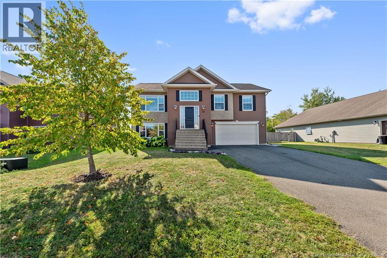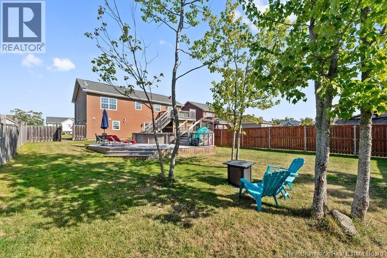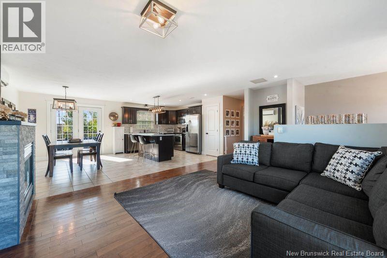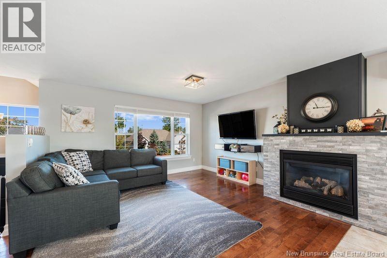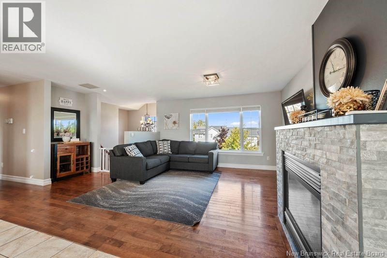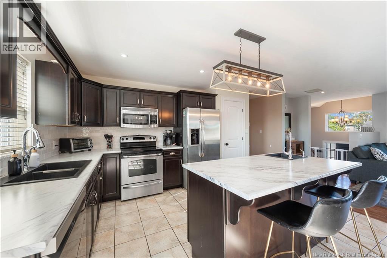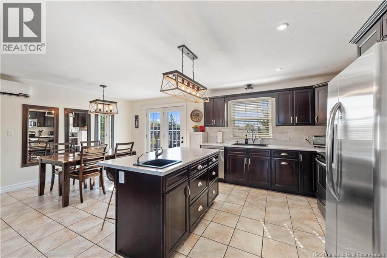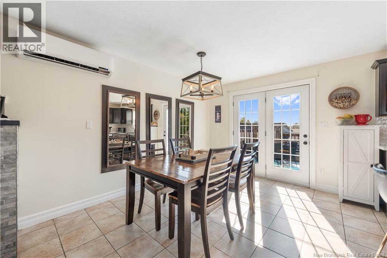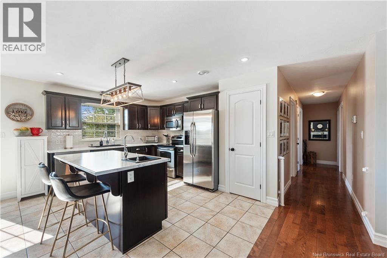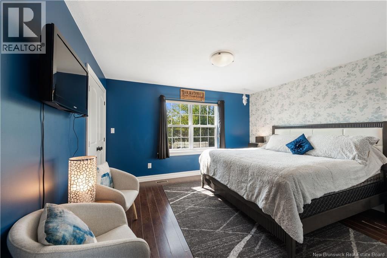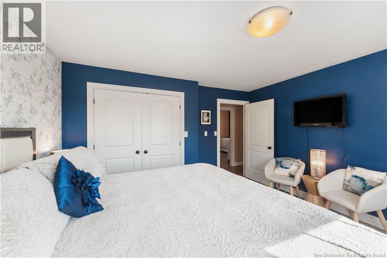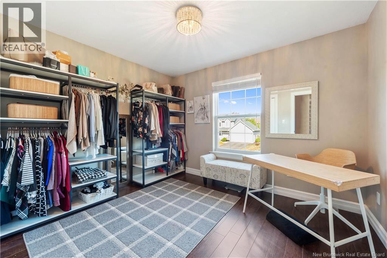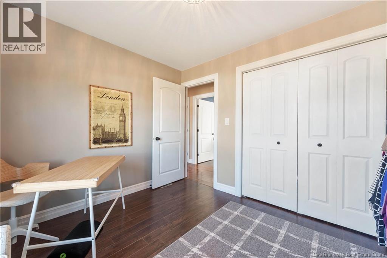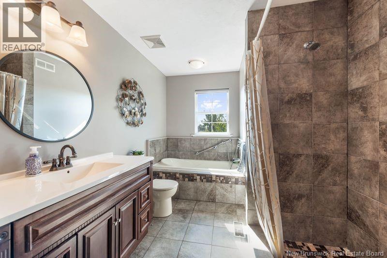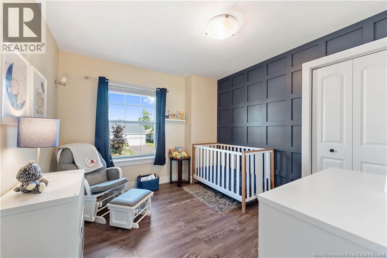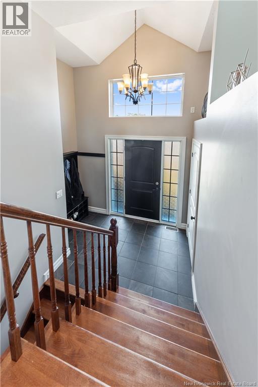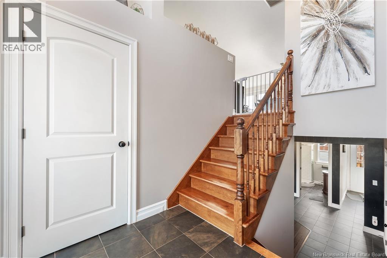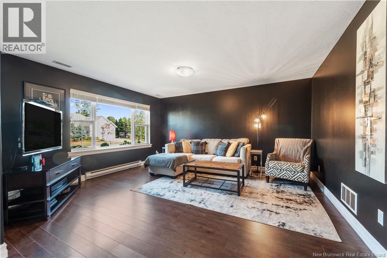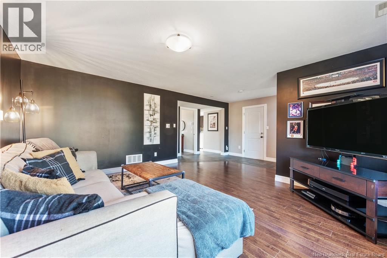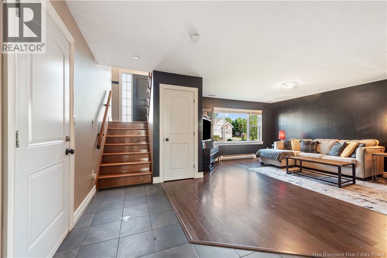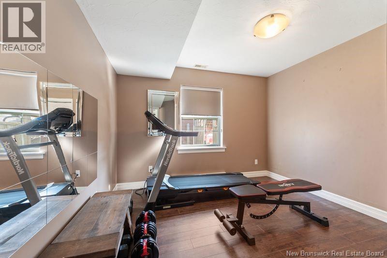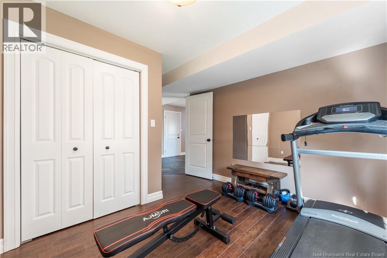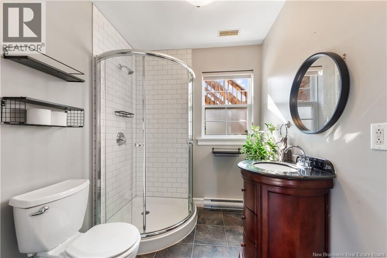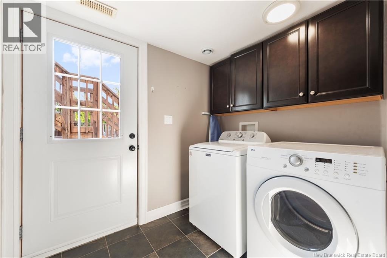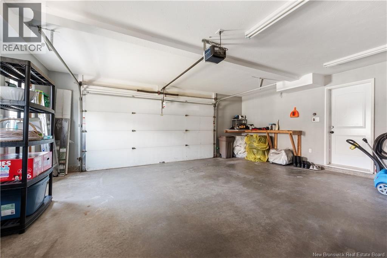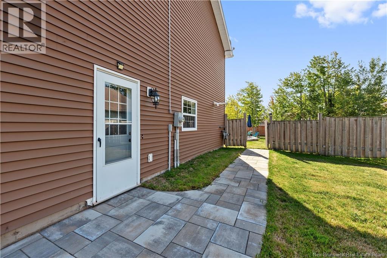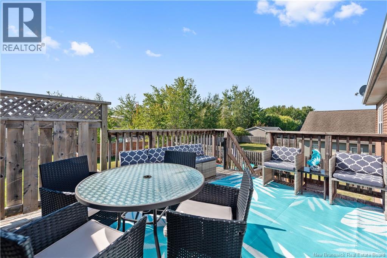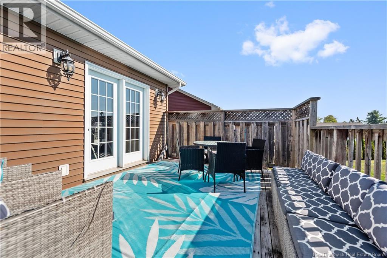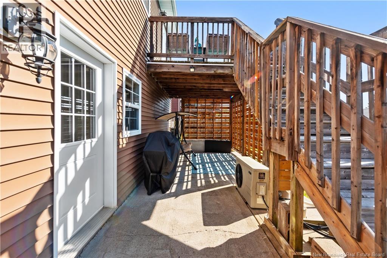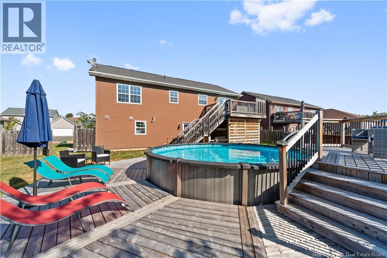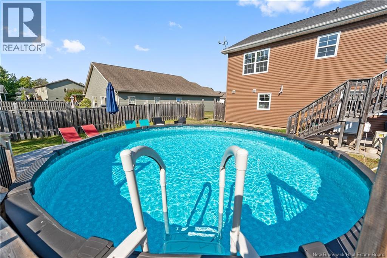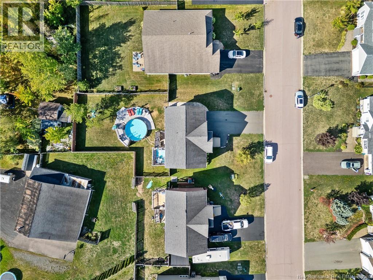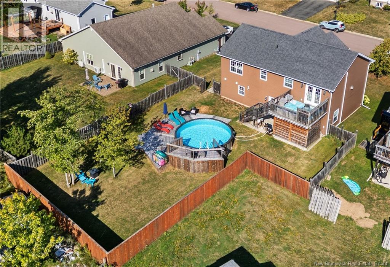24 Lori Lynn Court Moncton, New Brunswick E1G 0C8
$469,900
Fantastic family home located on a quiet court in popular north Moncton. Open concept kitchen, dining, and living room highlighted by a natural gas fireplace. Kitchen has a pantry, centre island with prep sink, and patio doors leading to back deck and incredible backyard. 3 spacious bedrooms and a full bath with soaker tub and separate tiled shower. Lower level, which is above grade, offers a bright and sunny family room, 4th bedroom, 3 piece bath, laundry area, and door leading to attached double garage and storage room in the back. This level could work well for an in-law suite. Step outside to your extra large backyard oasis with an upper level deck, concrete patio below and a beautiful deck surrounding the 3 year old professionally installed, heated pool. Lots of parking area in the paved driveway. A lovely spot! (id:11823)
Property Details
| MLS® Number | NB126953 |
| Property Type | Single Family |
| Features | Cul-de-sac, Balcony/deck/patio |
| Pool Type | Above Ground Pool |
Building
| Bathroom Total | 2 |
| Bedrooms Above Ground | 4 |
| Bedrooms Total | 4 |
| Architectural Style | Split Level Entry |
| Constructed Date | 2010 |
| Cooling Type | Heat Pump |
| Exterior Finish | Vinyl |
| Flooring Type | Tile, Hardwood |
| Heating Fuel | Natural Gas |
| Heating Type | Forced Air, Heat Pump |
| Size Interior | 1,874 Ft2 |
| Total Finished Area | 1874 Sqft |
| Type | House |
| Utility Water | Municipal Water |
Parking
| Attached Garage | |
| Garage |
Land
| Access Type | Year-round Access |
| Acreage | No |
| Landscape Features | Landscaped |
| Sewer | Municipal Sewage System |
| Size Irregular | 852 |
| Size Total | 852 M2 |
| Size Total Text | 852 M2 |
Rooms
| Level | Type | Length | Width | Dimensions |
|---|---|---|---|---|
| Basement | Storage | X | ||
| Basement | Laundry Room | X | ||
| Basement | Family Room | 17'3'' x 15'6'' | ||
| Basement | 3pc Bathroom | X | ||
| Basement | Bedroom | 9' x 11' | ||
| Main Level | 4pc Bathroom | X | ||
| Main Level | Bedroom | 9'5'' x 11' | ||
| Main Level | Bedroom | 10'9'' x 9'10'' | ||
| Main Level | Bedroom | 13'3'' x 13'5'' | ||
| Main Level | Foyer | 9' x 5'6'' | ||
| Main Level | Kitchen/dining Room | 20'7'' x 13'7'' | ||
| Main Level | Living Room | 13'3'' x 13'9'' |
https://www.realtor.ca/real-estate/28880937/24-lori-lynn-court-moncton
Contact Us
Contact us for more information

Leslie Tracy
Salesperson
(506) 386-3663
www.leslietracy.com/
www.facebook.com/TeamLeslieRealEstate/
www.linkedin.com/in/leslie-tracy-b396b5136/
123 Halifax St Suite 600
Moncton, New Brunswick E1C 9R6
(506) 853-7653
www.remax-avante.com/

Eric Murray
Salesperson
www.greatermonctonrealtor.com/
www.facebook.com/ericmurrayrealtor
www.linkedin.com/in/ericmurrayrealtor/
www.instagram.com/ericmurray_realtor/?igshid=ZDc4ODBmNjlmNQ%3D%3D
123 Halifax St Suite 600
Moncton, New Brunswick E1C 9R6
(506) 853-7653
www.remax-avante.com/

